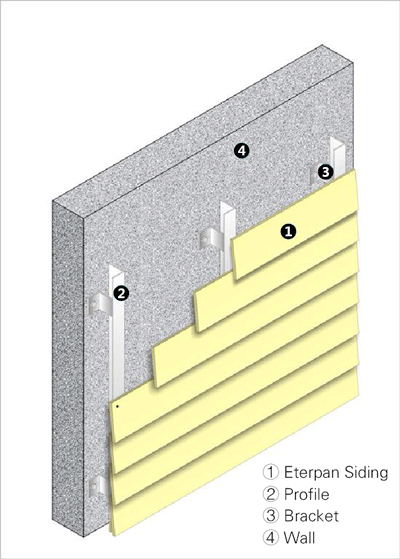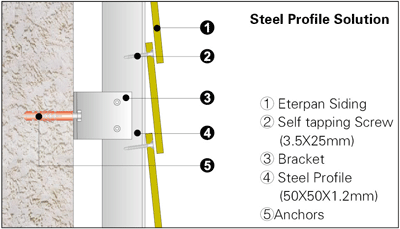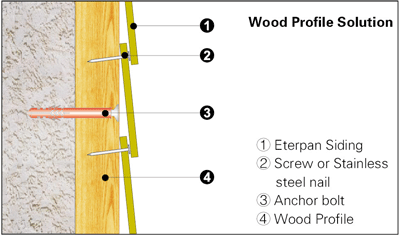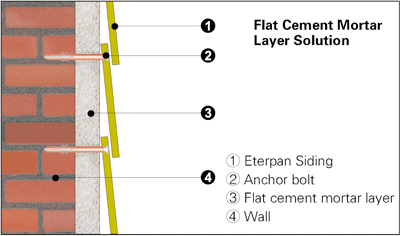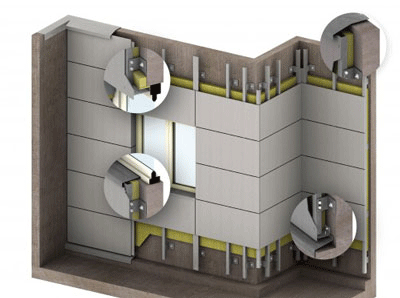
Ventilated System
After years of research &development and practice and based on large number of
engineering cases, Eternit team has demonstrated that ventilated rain curtain system
is the most suitable exterior wall system made of fiber-reinforced cement board and
compared with closed system, it saves more energy and more eco-friendly, has been
widely applied and recognized in the industry.
Eternit exterior wall system can be easily installed: Connect channel system to major
structure of building with adjustable bracket, the flatness of channel can be adjusted
by bolts, boards can be fixed to supporting profile with Astor rivets. The whole operation
process is performed with dry method. The board is light, can be easily, safely and reliably
installed.

Available Product
Eternit?Jiamei HD
Eternit?Jialai
Eterpan? Jiabi
Eterpan? Siding
Installation
Structure
Eternit exterior wall system is mainly composed of board, profile and relevant fasteners. The boards can be fixed to supporting profile with Astor rivets.
The profile can be fixed to major structure of building with adjustable bracket, and the steel or aluminum alloy profile may be selected. In consideration of
thermal insulation, thermal
insulation materials should be filled in profile cavity between board and exterior wall of building, and a certain width of cavity should be reserved between
thermal insulation material and board.
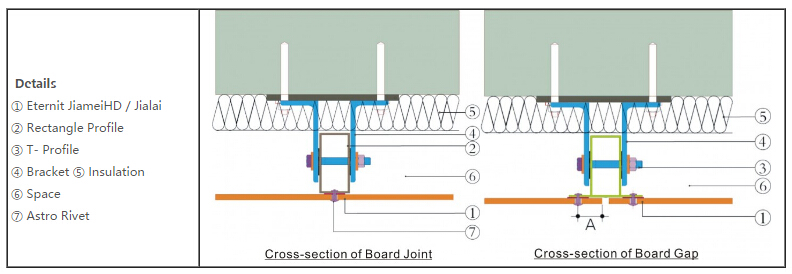
Fixing
Eternit boards can be supplied with colour-matched rivets that blend in with the facade’s colours. Two fixed fastening points for one sheet may not be on the same section.
Two fixed fastening points of adjacent sheets may not be on the same section to avoid coupling between the sheets.
Load calculation
Mark the space between the supporting profiles according to the fa?ade elevation design. Square steels, C steels and T-grids are available depending on structural calculation.
Fit the supporting profiles on the brackets and align the horizontal V-strip horizontally and vertically in a section by the gradual arrangement of the brackets
Insulation
Mineral wool with a water-repellent black protective coating is recommended for insulation. The insulation is fixed with synthetic insulation fastenings. The insulation is fastened
according to the instruction of the producer of the insulation, e.g. with five insulation fasteners per square metre.
Layout
While design of the supporting frame is calculated around wind load the facade is likely to experience, another important factor is the actual panel layout desired by the architect.
The panel layout can exert a big influence on the amount of large or small profiles required by the project.
Eterpan? Siding System
Eternit Siding Board is designed with unique wood texture that may present your building a pleasant and dynamic facade. The boards may be used for decoration or renovation of
exterior wall of villa and low-rise building, also for indoor decoration (such as ceiling, wall surface, dado, etc.). Generally the steel or wood profile structure is selected to fix Eternit
siding board, which is fixed onto steel joist framework with tapping screw, or onto wood joist framework with steel nail. The framework may be fixed to structural wall with anchoring
parts
Siding System Elevation Drawing:
